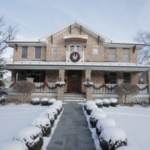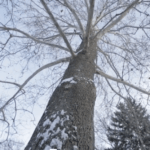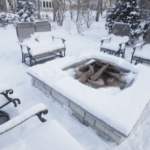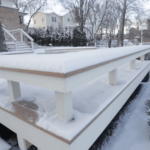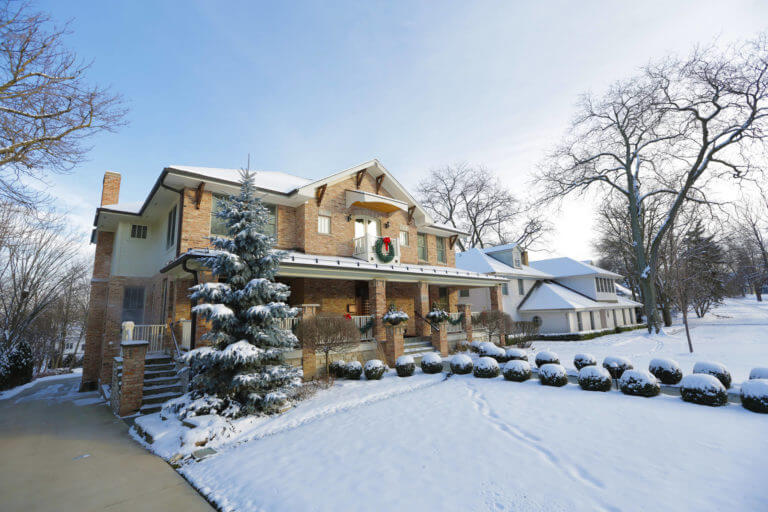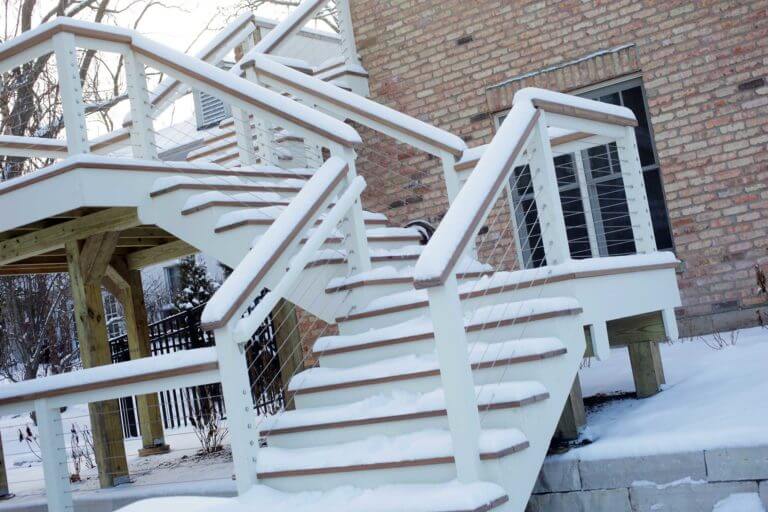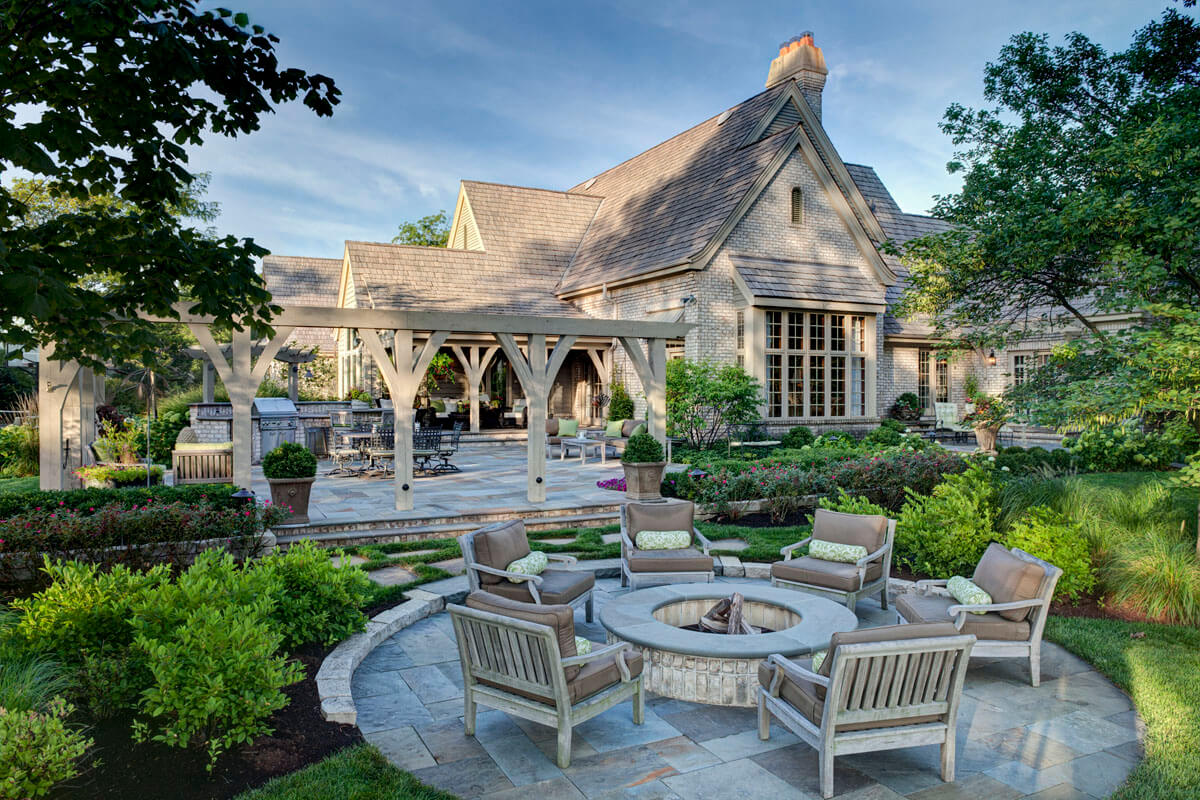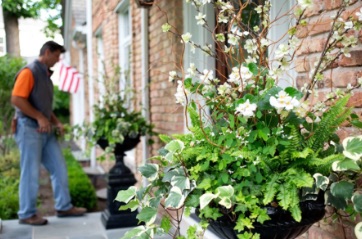THE VISION:
From the moment Steve and Noami invited Hursthouse to design their landscaping at their Glen Ellyn home, one thing was clear: The sycamore was central.
Steve and Noami live in a Prairie Style home – the uniquely American architectural style popularized by Frank Lloyd Wright and easily recognized for its strong horizontal lines and bold right angles. Behind the house, a rooftop deck on top of the garage already made for a great place to eat outside or get some fresh air. Behind the deck, a massive sycamore rises up from the center of the yard.
The problem was, the drop from the rooftop deck to yard level was an impractical 15 feet. With two teenagers at home and a shared love of nature, the family often made trips to a portable fire pit in the yard beyond the tree – but getting there required some effort.
“If you were going out back, it wasn’t exactly convenient,” Bob Hursthouse recalls. “The backyard was a destination, so you’d never just pop out back with a cup of coffee. You had to bring the carafe.”
In meeting with Bob and discussing the family’s lifestyle, a few simple goals emerged: It needed to become easier to get out in the yard and connect with nature day to day. The rooftop deck and the sycamore needed to stay. And there needed to be a more permanent fire pit.
The family had one other item on their wish list, too. “To make Steve happy, there had to be a hot tub,” Bob says. “But to make Noami happy – it had to be hidden.”
THE PLAN:
To meet all those needs, Hursthouse broke the 15-foot descent from rooftop deck to backyard into three levels: A small top landing, a middle level centered around the sycamore tree, and the yard level itself.
The top landing is just off the main deck, an intimate space with just enough room for one or two people to sit with a warm drink. It’s a quiet space to step outside and enjoy the view without a lot of fuss.
The middle level is about 3 feet above yard level, built around the tree. Elevating this deck 3 feet above the yard meant he could nestle the hot tub alongside it at deck level – easy to access and use, but almost invisible from the house. “You don’t know the hot tub’s there,” Bob says, “unless you’re looking for it.”
Yard level was the place to put the new fire pit – away from the wood deck and house for obvious reasons, but still easy enough to access and enjoy. Steve and Noami chose a natural gas pit with ceramic logs, which meant not only ease of use but smokeless flames as well.
LIVING IT:
“The landscape experience is a 12-month opportunity,” Bob Hursthouse says. Features like a fire pit and hot tub are arguably better in the winter than in the summer, making Steve and Noami’s yard a place to live life all days of the year.
And at all times of day, too.
“With young teenagers, a lot of activity happens after dark – and a hot tub and fire pit are prime attractions,” Bob says. “So we needed to have some lighting that made this a nighttime space without being harsh.”
He hid lighting within the sycamore’s branches, in three tiers. A bottom tier provides the most practical light for outdoor walkways and living spaces, while the upper tier shines down through the tree with twice the brightness of a full moon – simulating natural light, but with better visibility. His design directs the brightest lights away from the fire pit and hot tub, allows those to remain more intimate areas.
There’s also a middle tier of lighting in the tree canopy itself – intended not to light up outdoor spaces, but to illuminate the tree and make it visible from the second floor of the house on long winter nights.
“Our windows usually become mirrors at night, reflecting light back in,” Bob says. “So creating a view into the yard like this just makes the house feel that much bigger. It’s magic 365 days a year.”

