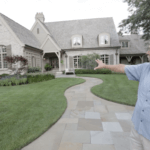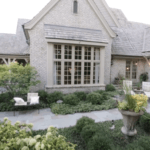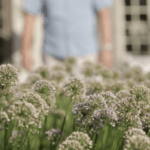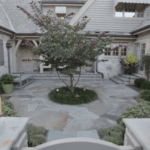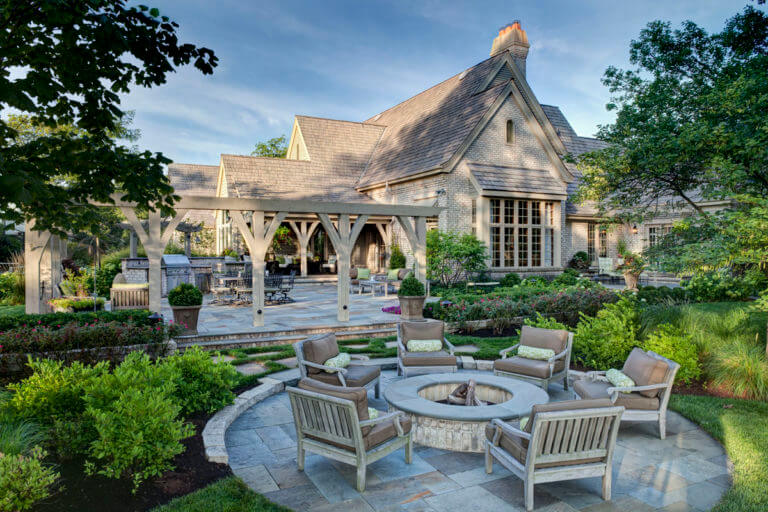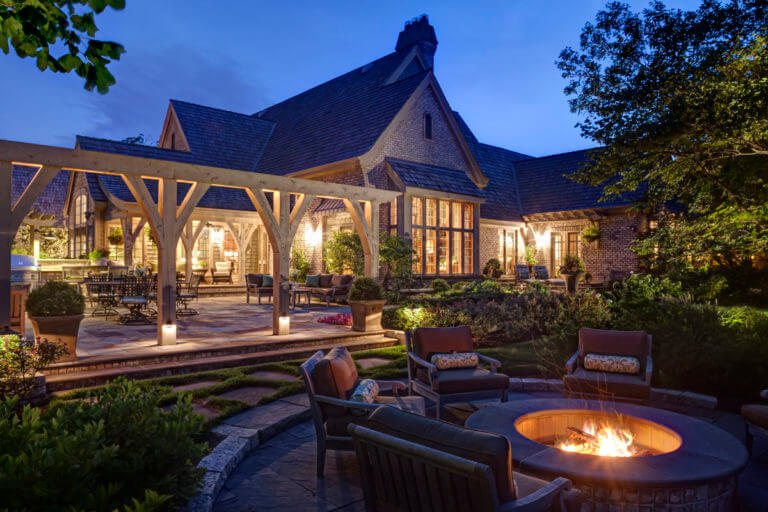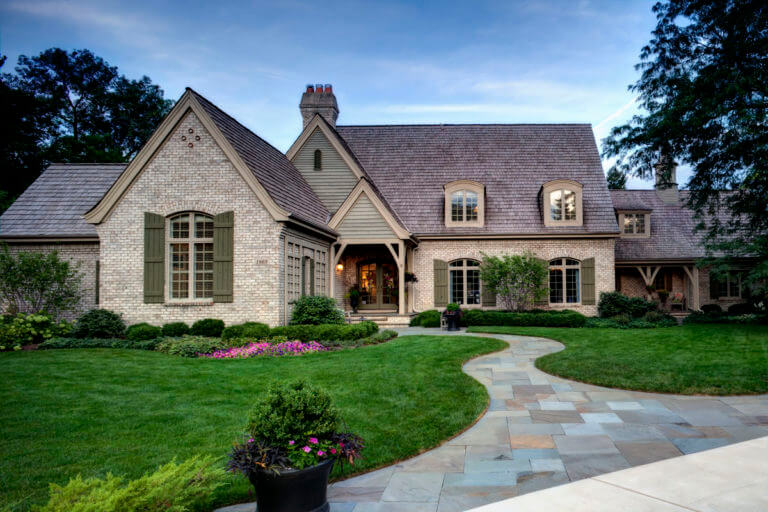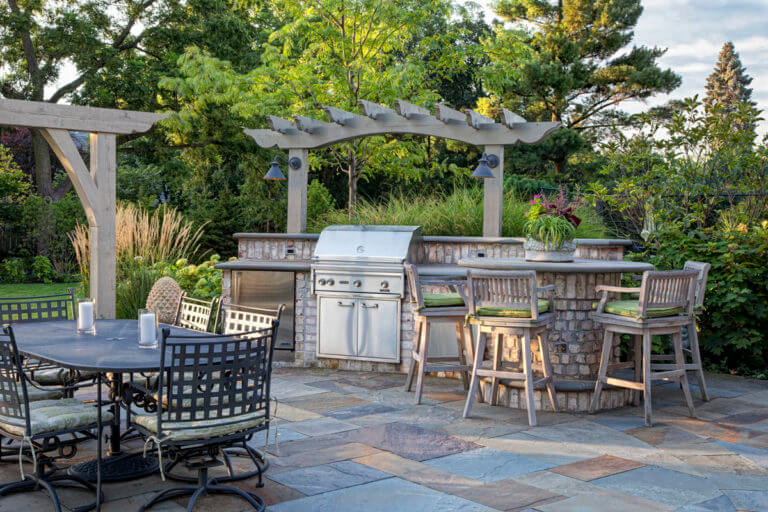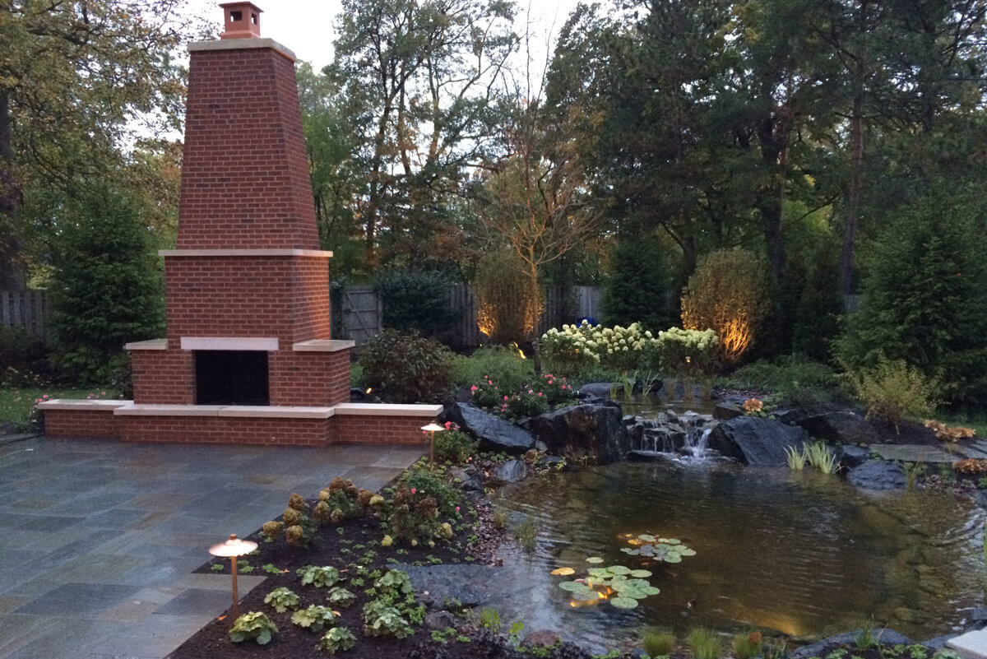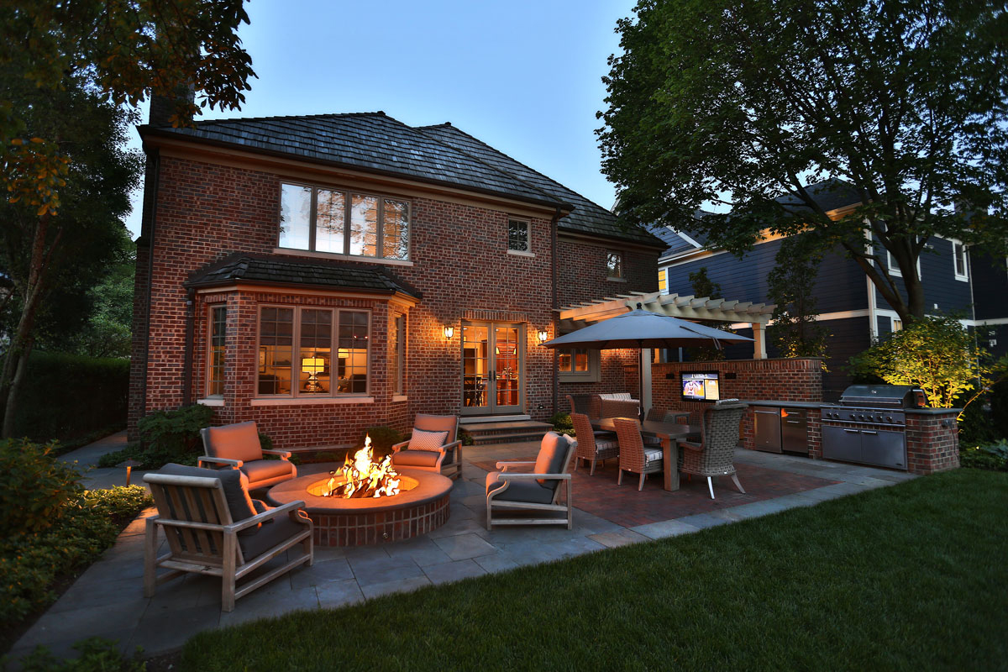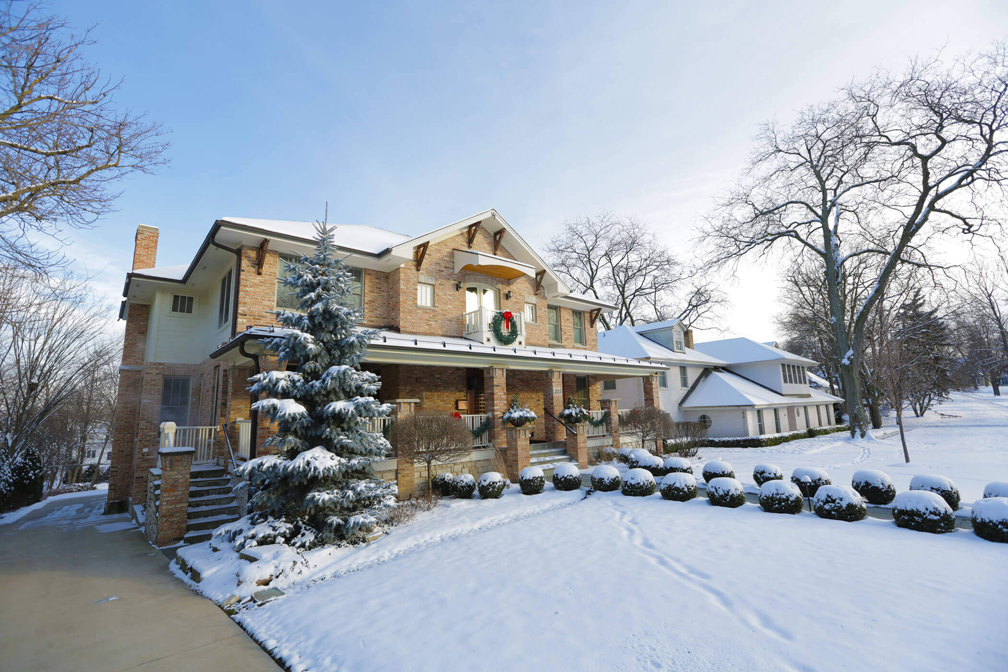THE VISION:
Building a new home as a homeowner is hard work – there are endless decisions to make, endless surprises to endure, and endless budget adjustments to deal with. If landscaping wasn’t part of the plan from the beginning, there may not be a lot of energy left for it by the end. And that can leave an initial landscape design feeling a bit… so-so.
When the Thomas family called Hursthouse, they’d recently moved into one incredible home in Wheaton. But it wasn’t complete.
“The finishes inside this home were just beautiful and fabulous – but you walked outside, and it was kind of dreary,” Bob Hursthouse recalls. “They felt like something was wrong with their landscaping, but they didn’t know what – so they couldn’t articulate how to fix it. They needed someone to listen to them.”
That’s exactly where the process started – with a lot of conversations between family and landscape architect. Bob took stock of what made the home special from a design perspective – and asked some important lifestyle questions. Do you entertain a lot? What’s your ideal vacation? What do your kids like to do?
“This was a couple that liked to get their hands in the dirt,” Bob says. “She’s a gardener, and he loves working on the lawn. But they also love to entertain and throw parties. All that needed to be reflected in the kind of outdoor living space we planned.”
THE PLAN:
Hursthouse presented the Thomases with several design concepts. “There were some different approaches at different cost points,” Bob says. “One option was simply to fix what wasn’t working – but another was to do some higher-level design to really sync up the outside of their home with the inside.”
Consistency of material was key in the final approach. While bluestone was used for horizontal surfaces in the outdoor living area, vertical surfaces were built in brick – the same brick that was used inside the house.
“Continuity is king,” Bob says. “So we borrowed features from the house and made them part of the landscape.”
Bob’s final design split an L-shaped outdoor living area into five distinct “rooms” – made separate not with walls, but with thoughtful landscape design.
- “A patio off the master bedroom provides a space for quiet reflection – with views of the pond out back
- “An outdoor dining area allows the family to entertain and lets the kids invite friends over
- “The outdoor kitchen includes the appliances that were most important for the family, with bluestone countertops where they can prepare and serve food. A pergola over the kitchen separates it as a distinct space.
- “A covered back porch serves as a sort of outdoor living room – even when it’s raining
- “A fire pit is set a short distance from the other living spaces, overlooking the pond
The key to Bob’s design was to create transitions from each space into the next, while always keeping a sense of open space and beautiful views. The plan finished with ornamental trees and plenty of spaces for pots to let the Thomases practice their green thumb.
LIVING IT:
Bob’s first visit with the Thomas family came in spring, and Hursthouse construction crews were ready to go that same summer – which meant the family could enjoy their new landscape the same year they’d begun to dream it.
As with many Hursthouse families, the relationship has become an ongoing one.
“A landscape, like anything else we own, needs maintenance,” Bob says. “The Thomases bring Hursthouse out three times a year to do some maintenance – but they do everything themselves in between those visits! That’s what they love.”
Even better than those visits are the times Bob finds himself watching the living spaces in use. “I personally have been to three events at their home,” he says, “from a political garden party to a fundraiser for the Ronald McDonald House. The Thomases have a beautiful space – and they always seem to be enjoying it with someone!”
